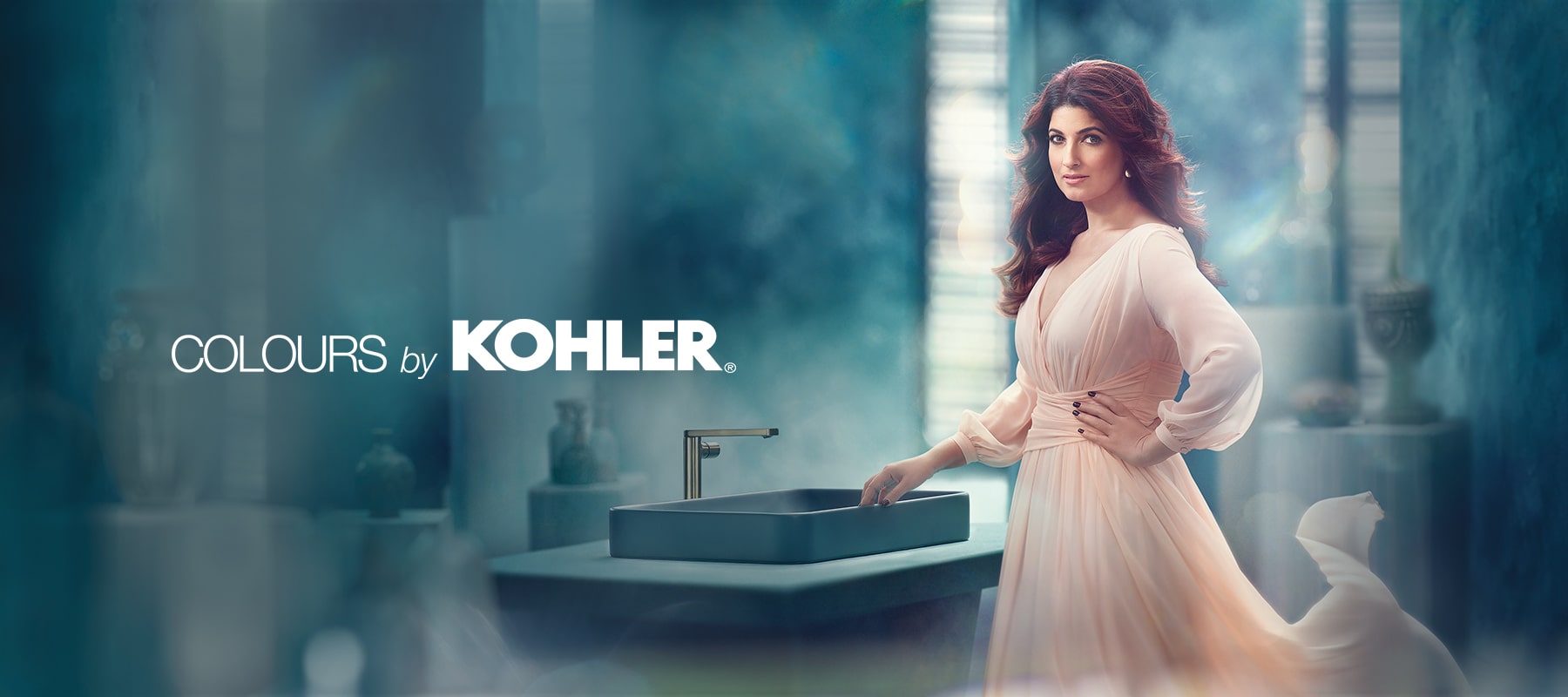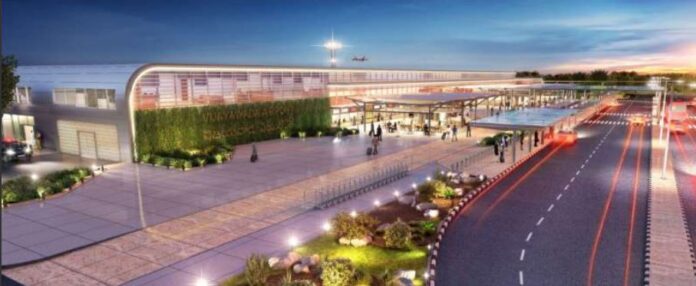Interview with Ar. Kapil Handa by Ar Kritika Juneja
We are excited to present our next series of Tete-A-Tete Talks, hosted by Ar. Kritika Juneja, Founder of Arch Valor and Editorial Advisor Glitz Architecture.
In Conversation:-
So we have with us Ar. Kapil Handa, Principal Architect Studio DRA. Studio DRA Architects has a unique distinction of being the only full-service architectural design studio involved with the maximum number of Airport projects in India that are procured under the EPC procurement system. Since its inception just ten years ago in India along with a sister office in London, the ‘not so young’ firm is passionately committed to designing buildings and creating environments that optimize energy efficiency and are just more sustainable.
KJ:-To begin, I would like to ask you about your background and your journey so far with Studio DRA. How would you describe your architectural approach?
KH:-We started Studio DRA architects about ten years ago in London with our International partners and gradually expanded our practice in India. The extensive international and local experience in the planning and design of airport terminals and Aviation masterplans, combined with our evidence-based approach to design and collaborative work process, made us uniquely qualified for the aviation projects. The Vijayawada Airport Terminal Building of C.145 Crore was the fastest constructed terminal building under EPC system designed and coordinated by Studio DRA. We were recently appointed for Kanpur, Bellary, and Itanagar Airports under the EPC contracts and for the airports in countries like Maldives and even in some European countries.
KJ:-The overall aviation design aims to create a building with a succinct identity in which structural and engineering elements are a harmonious part of the functional layout. What do you have to say on this with respect to your Vijayawada project?
KH:-The Vijayawada Airport’s concept plan has been designed for experience around the functional design requirements of a future-proof transient terminal for comfortable passenger movement and baggage processing at both departure and arrival, along with VIP facilities that work side by side with the main Passenger Terminal Building (PTB).
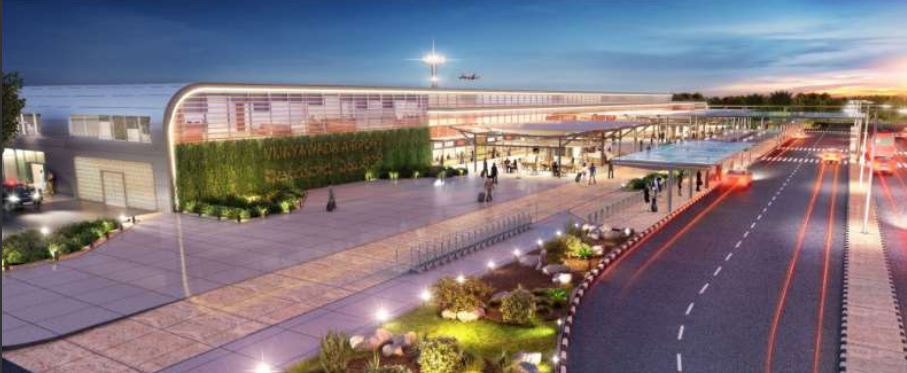
In construction terms, its design optimized the performance of materials selected based on local availability, functionality, application of local skills, and low-cost procurement elevating it beyond the expected. The design approach we use is contemporary, distinctive, and developed to meet each project’s unique requirements without any preconceived notions.
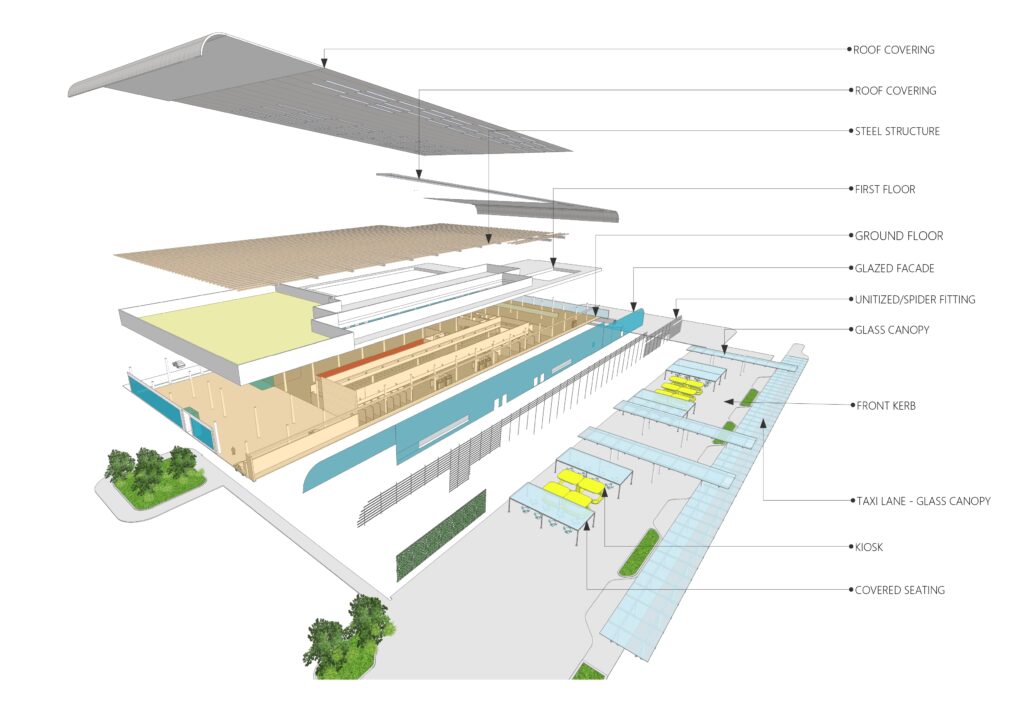
KJ:-Apart from the basic functionality which every airport tends to have, how do you try to bring uniqueness to your every project?
KH:-So, we’ve been working on aviation projects now for almost five years here in India and each aviation project is obviously different from the other, even though the basic structure of spaces remains the same. Airports have inadvertently become a reflection of the local context and location thereby celebrating the culture and local nuances. Airports are supposed to provide tranquil settings to calm passengers and reduce the anxiety of travel. Local art should give passengers the opportunity to connect to the city one last time before departing or indeed offer a unique experience when they arrive. Using this play we have been successful in crafting the experiential design focusing on the passenger and their needs to enhance their airport journey.
KJ:-How different is your project “Mohini Mansions” from other commercial projects in terms of design and execution? How do you think facades play a role while designing a public space?
KH:-The client for this project had only one word brief for Studio DRA’s design team. She wanted a piece of architecture that could be termed as ‘Timeless’. The crisp design brief meant a huge challenge for the design team. Defining ‘timeless’ in the context of Architecture is perhaps more complicated than the actual meaning of the word itself. The objective to create a warm inviting and aesthetic space through timeless elegance was achieved through the use of traditional elements in step with modern, sleek interiors.
The almost square shaped building was designed with two separate floor plates sandwiching a Full height -40m Atrium to allow the deep penetration of the sun reaching almost the ground where the visitors can enjoy a cuppa basking under the natural light.
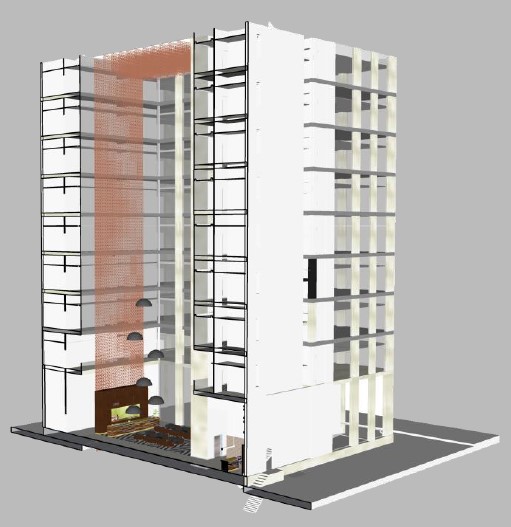
The facade was draped in local stones and glass, dotted with fenestrations and greenery overlooking from the triple-height terraces. A glass canopy leads the visitors inside. Windows have been inlaid with backlit Jaalis which when lit up makes the building stand out on the street.
Facades do play a very important role because they are a reflection of the buildings and they are the interpretation of the function, what goes within the building and facades are in the public domain they are for everyone to appreciate or dislike. Design-wise or architecture-wise, each facade can be planned and designed according to the locally available materials. As Calcutta’s weather is very different from the weather everywhere else in India, we decided to design quite deep fenestrations and used a lot of terraces to allow people to come out of their offices and enjoy the city view from the elevation of the building itself.
KJ:-What type of projects do you enjoy working on most, and why?
KH:-This question is quite difficult for us. It is the same as asking a mother to differentiate between her children. We like to solve one problem at a time on any project and thus try make our journey both challenging and fulfilling on any project.
KJ:-Today, there is trend to label everything as sustainable, what does sustainability means to you and how you try to incorporate it in your projects?
KH:-So we don’t call ourselves’ green architects’ we try to create sustainable projects, using locally available materials and easily available things. We don’t try to use fancy or pastiche elements in our buildings, and we prefer to use passive methods of designing instead of active in order to keep the cost of construction to a minimum. The key to sustainability is using fewer things that are hard to replace, and are difficult to obtain. Aiming for universal appeal, we always strive to integrate design excellence with economic feasibility and sustainability in all aspects.
KJ:-A commercial place is often a center of attraction for people of all ages, sizes, ethnicities, shapes, and abilities. What was your idea behind designing the Landmark Mall?
KH:-Shopping malls are the places where people come to see and be seen. And that’s what has to be kept in mind by the designers. We aimed to design a dramatic and breath-taking space that reflects and promotes the building as a landmark of the town as the name signifies in one word and to create a unique visual experience for the visitors. The space was designed to cater to the needs of the shoppers and provide them with a relaxing environment while they shop.
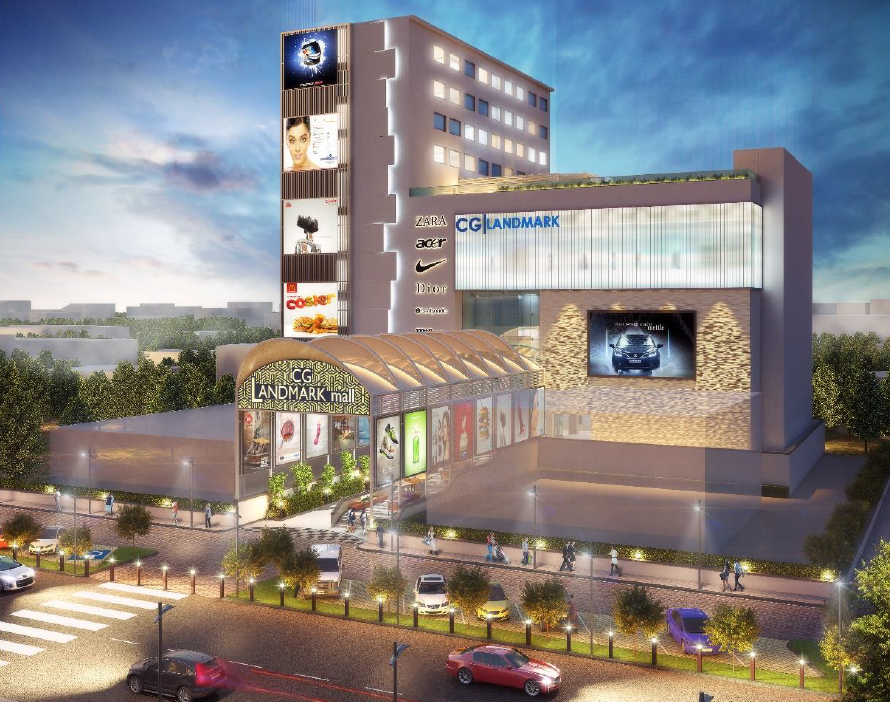
There were two particular challenges with our landmark project, one was the building elevation or the facade was very limited in terms of the proportion of the land available and we had to play very carefully by making the building inviting. We created a beautiful atrium right outside the building. I mean, all malls have the atriums inside, but we created a kind of atrium outside so that the populace of the city are invited within the building. And external atrium gets connected to the internal atrium so that when people step in, they get the feeling that they have already entered the mall itself, and the kiosk and the way we design the whole space, gave people an idea that they’re already part of the shopping mall.
KJ:-Although an architect adapts to the changing environment, have there been any cultural challenges that you faced while working on the Landmark Mall, Nepal.
KH:-No as such we haven’t faced any cultural challenge while working in Nepal because the lifestyle and culture of the people there is very much similar to ours. We draw a lot of parallels in art, architecture, habits, religion and general outlook with Nepalese.
KJ:-In a country like India, where traditional architecture is a stronghold on one side and global architecture is rising on the other. Which one would you prefer?
KH:-We do like to play contemporary, but we don’t want to design something which is totally out of context. So obviously, the traditional elements play a vital role in making our building whole, even though the basic premise of the design attempt is trying to create a contemporary piece of architecture. So, to answer your question, our philosophy is not just one kind of clear style, it’s more like a pleasant mix of the Indian context, which is driven from the historic elements as well as the modernity of the culture interspersed with the contemporary ideas of creating the buildings.
KJ:-What do you think would be the future of the aviation industry post-pandemic? Has the pandemic changed your approach towards designing?
KH:-Yes of course, Covid will be impacting our design industry in terms of incorporating social distancing, sanitization and more opened up spaces to minimize the spread of any kind of disease. There will be more and more influx of digitally based innovations at the airports and concessions and back of house spaces will need to be nimble and flexibly designed so they can quickly adjust to the new normal which we all are now experiencing. Moreover, we can experience a distinct trend towards automating the passenger processing such as biometric processing from departure gates to arrivals gates at the airports. Flexibility in the operations would be the key to the future of aviation industry’s evolution.

