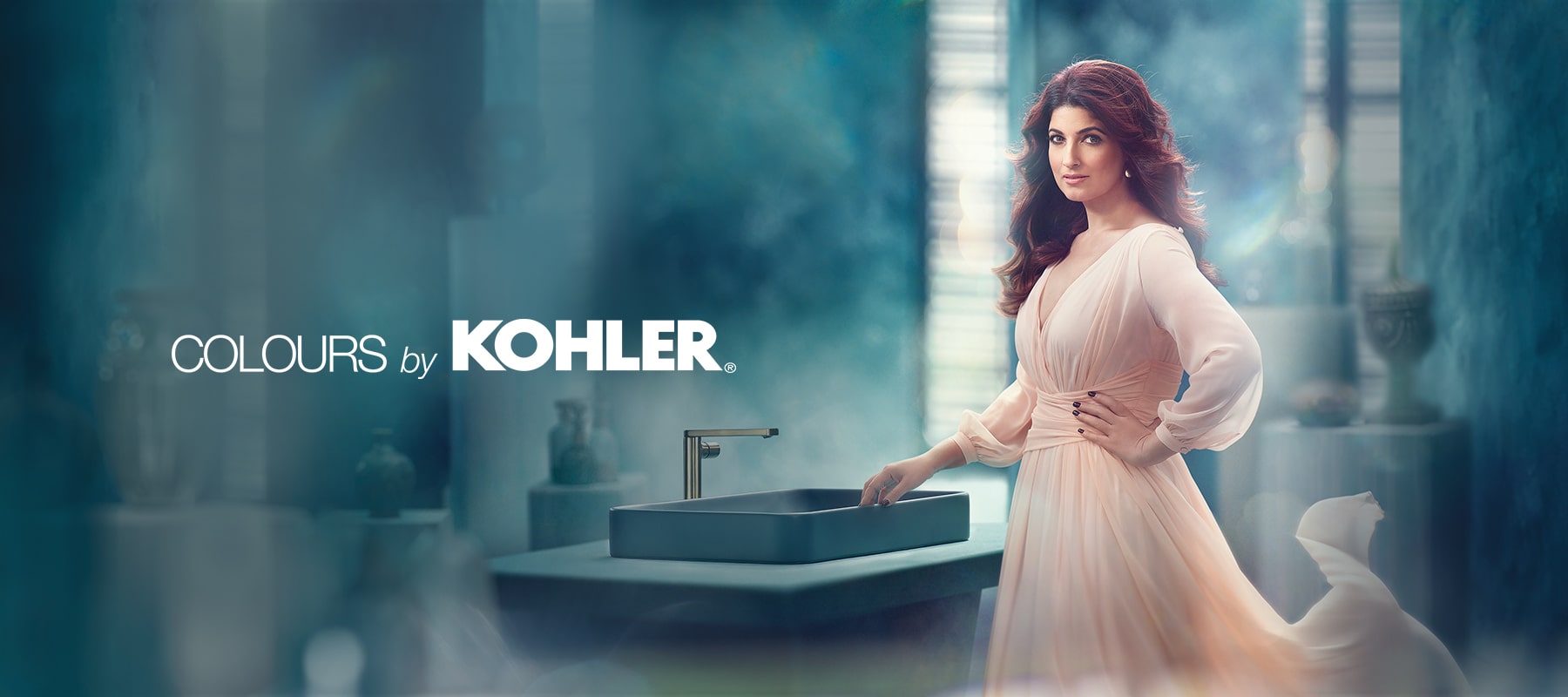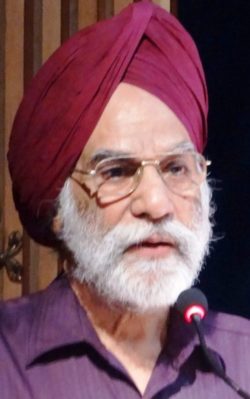LE CORBUSIER’S ARCHITECTURAL MARVELS IN CHANDIGARH: Form and Function
Abstract
Le Corbusier’s most magnificent Architecture is reflected in his three “edifices”: the Legislative Assembly, the Secretariat, and the High Court. Although his oeuvre is enough to establish him as the greatest architect of the 20th century, the Master Architect was essentially an Artist. He practised Architecture as the Great Mother Art, and brought to it the fullness of its glory as a Renaissance man, an incredible compounding of architect, painter, sculptor, planner, writer, thinker, poet, and much else.
The “edifices” that he built in Chandigarh are three of Modern Architecture’s most hallowed shrines, which make the city the Mecca of Modern Architecture. His creativity is holistic and amazingly varied but yet without historical precedents. His predilections for Painting and Sculpture uplifted Architecture incredibly high from the mundane concerns of mere Building Design. This he could achieve by virtue of the fact that he made his own rules, propounded his own aesthetic theory, developed his own method of approach to Architectural Design, and integrated all the various art-forms into the selfsame Act of Creation. Above all, he brought to his work the rugged individuality of an inspired Artist. This singular trait patented his creativity as an expression of an inner compulsion; his thoughts as a product of an inner conviction; and his sustenance constantly nourished by an inner contentment.
He kept the child alive in him, and “never stopped moving and absorbing new ideas”. This should explain the enormity of his creativity, and the sovereignty of his originality…hence, the impossibility of extending his legacy!
Preface
Three of Modern Architecture’s most hallowed shrines exist in Chandigarh as a memorial to Le Corbusier’s creative genius as 20th-century’s Renaissance Man. They are the Swiss-born French architect’s Architectural Marvels. In designing them the Master Architect was given all the freedom to freeze fresh dreams of human creativity. The three structures together constitute Chandigarh‘s Capitol Complex. They are: the Legislative Assembly, the Secretariat, and the High Court. Nothing of their scale, magnificence, or emotive power Le Corbusier ever built before or after them.
This series of talks aims at showing, from firsthand observation and lived experience, the vision, philosophy, and creative majesty of Le Corbusier, and what significance they have in the history of Modern Architecture.
Stylistic Characteristics of Le Corbusier’s Architecture
The stylistic characteristics of Le Corbusier’s Architecture are: (1) primary forms, usually cubes, cuboids, and prisms, with occasional intermixing of simple curvilinear shapes; (2) uncluttered surface with carefully-arranged fenestrations; and (3) the first two “generated” by a “plan” worked out by an unrelenting selectivity aimed at what may be called an irreducible seed-form. These three elements would be assimilated into creative expression by what the Master Architect called “geometric ordering of the regulating lines”.
Lyrical Expression
Le Corbusier’s Architecture is a lyrical expression of his “Five Points of a New Architecture” developed in 1925: “columns (pilotis), free plan, long (ribbon) window, free façade, and roof-garden.”
The Secretariat in Chandigarh employs all the afore-mentioned five points in a complete way, the ribbon-window replaced by undulatory [or “musical”] glazing. The other two “Edifices”—the Legislative Assembly and the High Court—do not have the roof-garden nor has the use of pilotis been made in them, as expounded by Le Corbusier in his theory of Architectural Design.
Art as Be-All and End-All
That Art was the be-all and end-all of Le Corbusier’s Creative pursuits in Architecture is succinctly described by Maxwell Fry who was one of the three Senior Architects constituting the team assembled for the Chandigarh Capital Project in 1950.
Fry has observed thus:
“Corbusier said to me one day that he was interested only in art. I felt this in his persistent withdrawal from what might be called vulgar contact, the ordinariness that makes up the bulk of mankind and is both its strength and weakness. The loneliness of the great artist shut off by the mere weight of the concentrated effort of creation has been spoken of by Conrad and many another…”
Le Corbusier’s Monumental Buildings of the Capitol Complex
In addition to the three factors of Climate, Economy, and Social Custom, followed in the creation of what is now recognisable as “Chandigarh Architecture”, a fourth one, involved in Le Corbusier’s Capitol Complex of buildings, was the element of exaggeration justifiably used to monumentalise the enormous power of governance they symbolise as the chief structures of the State Government. Le Corbusier had called them “the edifices”. These buildings—the Legislative Assembly, the Secretariat, and the High Court—represent the epoch-making achievements of the Master Architect’s long and chequered career. All the three are shuttered concrete structures. All the three employ Le Corbusier’s carefully worked-out, if somewhat tightly standardised, architectural vocabulary of flat-iron railings, water-spouts, brise-soleil or sun-breaks, ramps, stairs, aerators, and undulatory glass-panels. All the three have been proportioned with the aid of Le Modulor developed by the Master Architect. And all the three have been sculptured by means of a “romantic” geometry.
Proportion was the only authorised luxury attained by the application of Le Modulor creating gracefulness and harmony—in the face of a stringent budget.
In the next three talks I will take up one by one the Edifices called the Legislative Assembly, the High Court, and the Secretariat.


