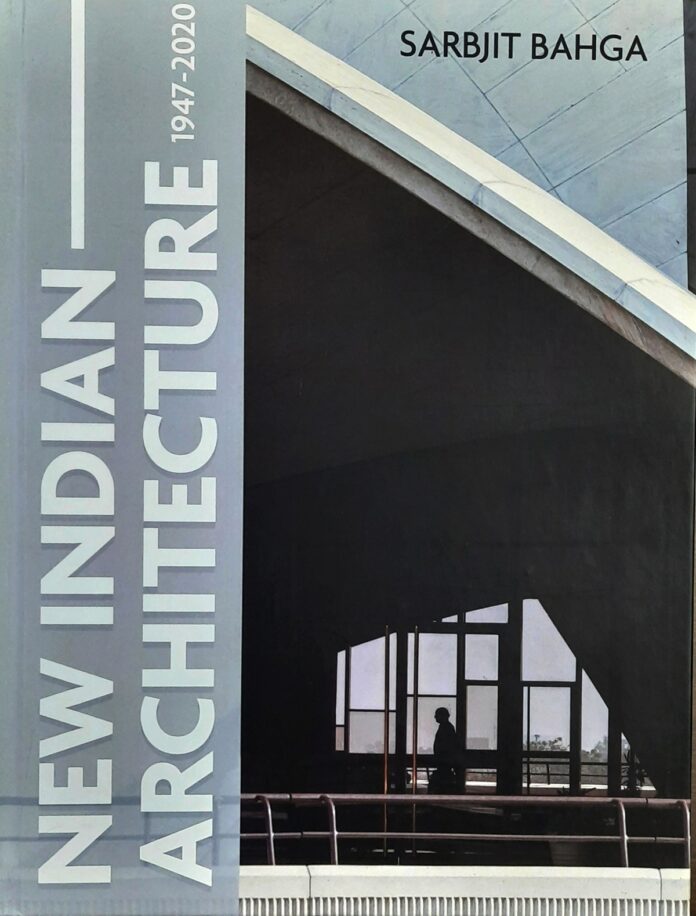Authored by Sarbjit Bahga – Review
A new book titled “NEW INDIAN ARCHITECTURE: 1947-2020“, authored by Chandigarh-based architect Sarbjit Bahga and published by White Falcon Publishing, hasrecently been launched. It is one of the few Indian architecture publications in the post-Independence era. It features 104 projects designed by 15 foreign and 66 Indian architects. These projects have been grouped into 11 categories, i.e., Religious Buildings (5 Projects), Memorial Buildings (9 Projects), Cultural Buildings (14 Projects), Sports Buildings (6 Projects), Tourism and Recreational Buildings (9 Projects), Public Infrastructure (4 Projects), Agricultural Buildings (7 Projects), Residential Buildings (7 Projects), Educational Buildings (29 Projects), Healthcare Buildings (6 Projects), and Office Buildings (8 Projects). The projects are arranged in chronological order in each group so that changes and trends can become self-evident immediately.
The projects featured in the book are located at 46 locations (ranging from a tiny village to a megacity) in 19 States and Union Territories of India. These are spread over a vast area of the subcontinent from Leh in the north to Madurai in the south (3600 km), and Kolkata in the east to Gandhinagar in the west (2000 km). Conceived and built between 1947 to 2020 and scattered over three million square kilometres, these projects are hoped to present the vastness of architectural development in the country in the last seven decades truthfully. Each project has been explained in a uniform style and is supplemented by appropriate drawings and coloured photographs.
The first chapter of the book, titled “Evolution of Architecture in India after Independence“, dwells on the transition, development, and transformation of modern Indian architecture since 1947. It discusses and cites examples of many built projects during this period. Also included in this chapter is the discussion about the “Search for Regional Identity”. It throws light on the role of a few leading architects belonging to the first and second generation of modern architects in the Post-Independent India and how they have successfully adapted the principles of modern architecture to suit the local conditions vis-à-vis climate, locale, construction technique and materials besides the aspirations of people. Examples of many buildings designed by such architects have been included in this chapter for a quick overview of the entire process of the transformation of architecture. This section takes the reader on a journey from the first generation of modern architects in Post-Independent India to the third generation of architects.
This book was conceived and is presented as a reference book for the use of primarily four sections of the society to enable them to have an overview of the different styles of architectural development in this subcontinent. The first group to reach comprises professionals like architects, planners, engineers, builders, and other persons engaged in building activity. The book should act as a source of inspiration to stimulate their creative instincts. The second group includes students of art and architecture, town and country planning, urban design, and landscape architecture. In the absence of sufficient indigenous treatises, Indian institutions imparting architectural education rely heavily upon works from other developed nations, which only aid in imparting ideas with little or no relevance to our conditions. Hopefully, this book will provide a broad base that our institutions could use to remodel their curricula to have future architects capable of finding the solutions to their problems. The third section of readership includes tourists, both Indian and foreign, on sight-seeing and architectural tours. A simple and concise method of explaining each project can help them select specific places of interest. The fourth section to reach is the general reader having sufficient interest in modern architecture. This work, it is hoped, will be of value to any serious reader who is inquisitive to know more about India.
Sarbjit Bahga says, “The selection of projects and material for illustrations was a colossal task, and the present work is not beyond criticism. The decisive criteria that governed the choice were that the projects must cite innovation and represent as many periods, styles, types, and regions as possible. The buildings selected to illustrate this book are not sole representatives of prevailing trends in architecture in the country. Undoubtedly, there are many innovative structures that could not be included in this book due to space restrictions. Only completed projects are featured as their qualities can be judged easily and described accurately. Unbuilt or unfinished projects have been avoided because their presentation could be misleading.”
This lavishly produced 470-page book includes 765 photographs and 225 drawings sufficient to understand the projects. The emphasis is on the built form rather than the interior and its decor.
Book Details:
- Publisher: White Falcon Publishing
- Language: English
- Hardcover: 470 pages
- ISBN-10: 1636405630
- ISBN-13: 978-1636405636
- Item Weight: 3.86 pounds
- Dimensions: 8.5 x 1.44 x 11 inches
- Availability: amazon.in amazon.com flipkart,com



