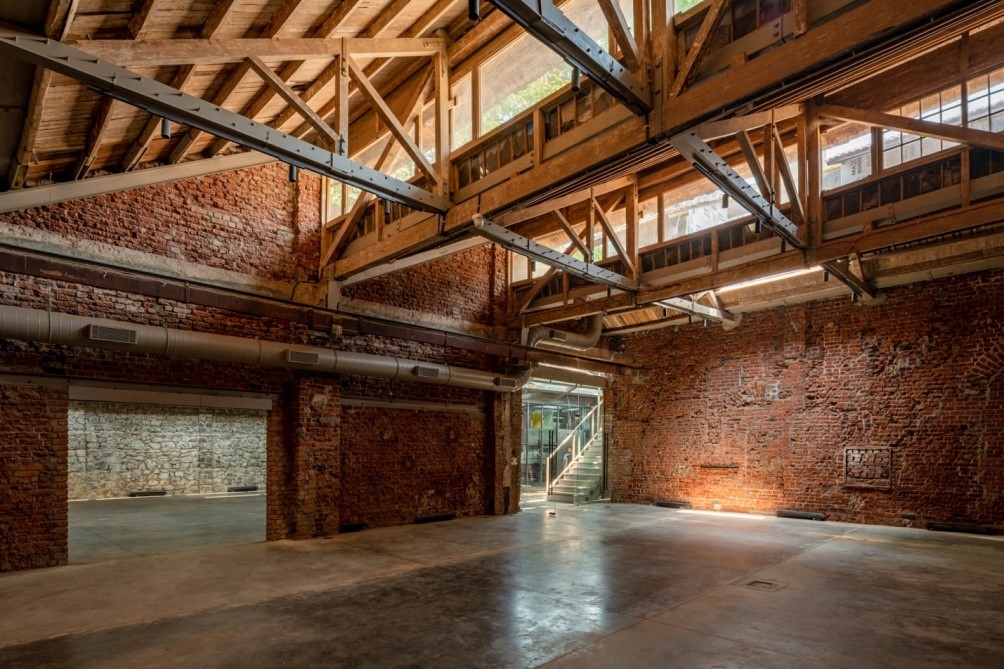A bustling metropolis on Maharashtra’s coast, Mumbai is India’s biggest and densest urban area blessed with an indomitable spirit. As the city’s architectural heritage is a mix of Gothic, Victorian, and Art Deco styles, older administrative and commercial buildings are gradually being replaced by skyscrapers and multistory concrete blocks. In a research by Ar. Sameep Padora presented in an ice factory turned cultural center, IFBE, Mumbai which complimented the research in the sense to bring forward the current challenges that the city is negotiating-especially by questioning that how can we deal with the aging built stock of the city. Hence, he tried to trace and contextualize the development of Mumbai’s built form. Back in 2016, while developing a housing project, he did field studies and found beautiful examples of housing types responsive to the need for light and ventilation in
those homes embedded in the city, which was published as a book called In the Name of Housing.
The next question was why some of these elements that create sensitive living environments from a physical or social health point of view were no longer possible. Building codes/development plans regulate the built form of the city today, of which housing is a majority, which became a natural progression to the research. The megacity of Mumbai is at the verge of another paradigmatic shift in how its urban form will be produced, which will have serious implications on livability and the city’s work. One of the key factors in this shift would be the Development Control Regulations (DCR) and the Development Plan. A study like this is hoped to offer key insights into the history of development plans and regulations in the city, and
by examining the history and impacts of development plans and regulations in the city, this study would offer key insights for the future consideration of a DCR. The research covered the buildings regulations that emerged in 1896 from the plague to the modern building regulations of today, signifying the two
very different timelines.
The first point was post the plague, as new sets of laws were written to enable better light and ventilation for the residents of the city and the second was the Doctors For You report from 2018, attributing the ill health of the residents of three colonies, who were surveyed in Mumbai
due to the lack of light and ventilation as a result of the poor planning and design of the buildings they lived in.
The city seemed to have come full circle. Where the regulations started off to improve living conditions, have come back to the reversal such, in today’s times. The pandemic has only brought to light a condition that has existed for a while now. Any regulations to do with distance between buildings, light ventilation, and how the building interfaces with the city are critical to the quality of life that is experienced. With the impending threat of climate change and flooding, resilience planning is also critical. There is no one right solution to the problems but rather an ecosystem/network of agencies that need to come forward and foremost accept and acknowledge the challenges.
Authored By:-
Ar. Kritika Juneja






