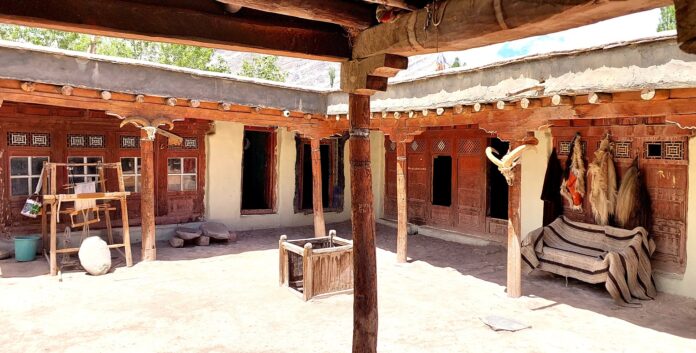“So much of our future lies in preserving the past.” – Peter Westbrook.
It is assumed that concrete buildings have a life of 100 years, but strangely mud and timber houses can last for more than 200 years. It has been proved right by the Gyab-Thago Heritage Home, Ladakh, which has lived for more than 200 years. This mud-and-timber house is in Stok village, about 17 km southeast of Leh town in Ladakh, India. The Stok village is situated in the Indus Valley and has an altitude of 3497 m (11473 feet). The region has a cold desert climate with temperatures ranging from 20° C in summers to -20° C in winters. The undulating land surrounded by high and dry mountains with snow-clad peaks are the salient features of the landscape around the Stok. Natural streams trickling down the mountaintops bring clean water from snow melting in the summers. Narrow offshoots of these streams run through the villages and provide potable water to the residents.
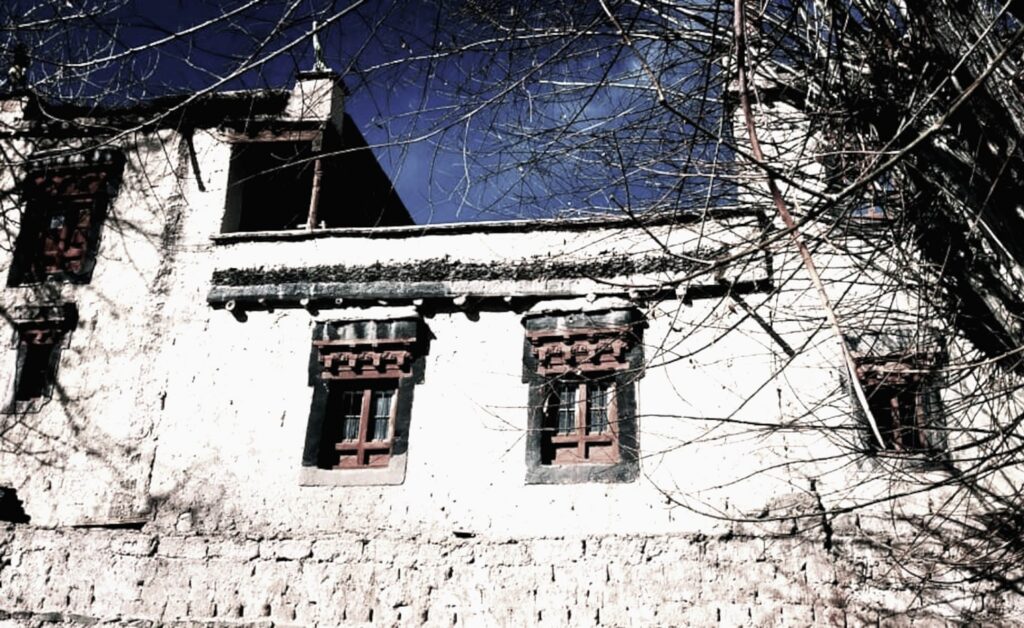
Gyab-Thago House was built by a wealthy resident of Stok village in the early nineteenth century. During these 200 years, this house is a witness to the great history of six generations living there. The present owners too lived in this house till 2001. After that, they constructed a new house adjacent to it and decided to preserve this heritage home. The old house is now a private museum which showcases the vernacular mud architecture and traditional lifestyles of the people of Ladakh.The author had a chance to visit this museum house on 30 June 2023 with his family, including his grandson, who is contemporary to the eighth generation of its inhabitants. It was thus a great lesson in history and rich heritage for him and us
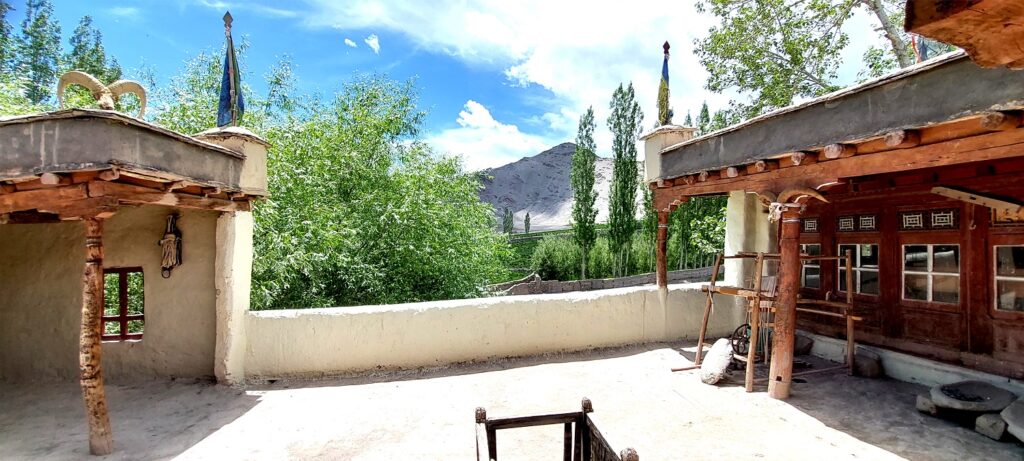
Gyab-Thago House has three floors. The ground floor with a low ceiling houses accommodation for cattle with their exclusive courts and some grain stores. On the first floor is a large kitchen and dining space for an extended family. Besides the kitchen, there is a store, a wine room, and a guest room. The topmost floor has a large square terrace above the kitchen and dining area. Built-up areas on its three sides surround this terrace, and the fourth side, facing the southeast, has been left open to capture the splendid view of high mountains and green agricultural fields in the foreground.
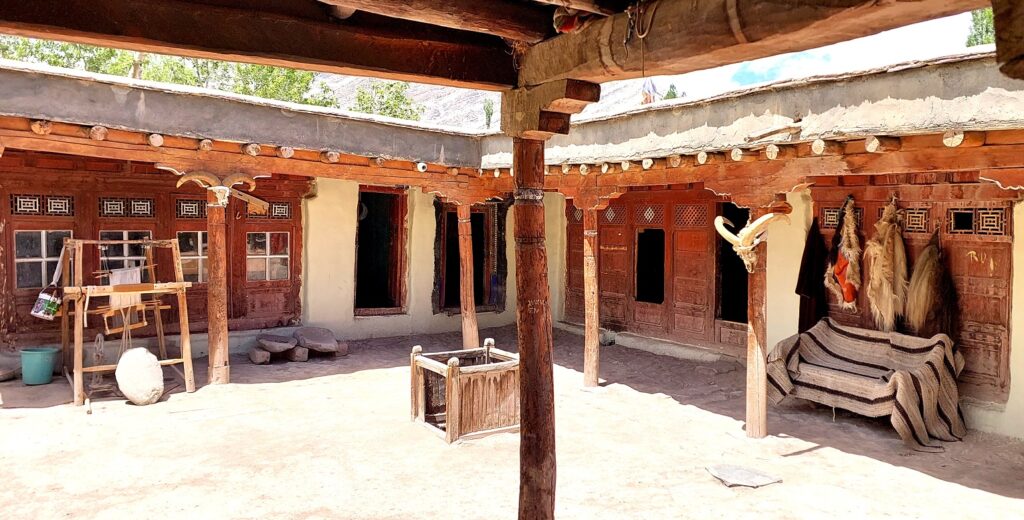
The terrace was a summer kitchen/dining beside a space for family gatherings and social events. A protruding wooden box in the centre of the terrace is a skylight for the kitchen below. The built-up area flanking the three sides of the terrace accommodates a large living room, bedroom, prayer room, and other utility areas besides verandahs for conducting other household chores. A wooden ladder leads to the topmost terrace, an ideal place for drying grains and clothes in the summer.
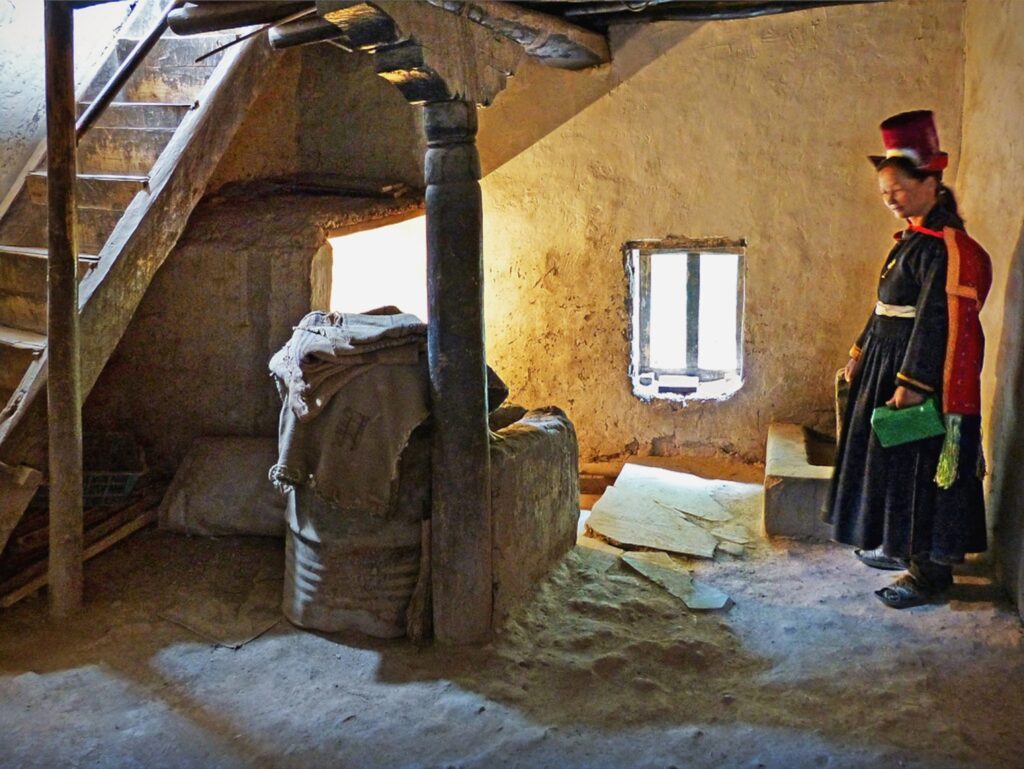
All three floors are linked vertically by a narrow staircase in stone and mud from level-1 to level-2 and a wooden staircase from level-2 to level-3. The house is open on all four sides, thus drawing natural light and ventilation through small windows fitted with wooden shutters. All the door openings have been kept low-height. The entrance to the house is through a protruding verandah and stone steps. The upper level of the entrance accommodates three ‘Rigsum Gonpo’ stupas – a typical feature of Ladakhi Houses.
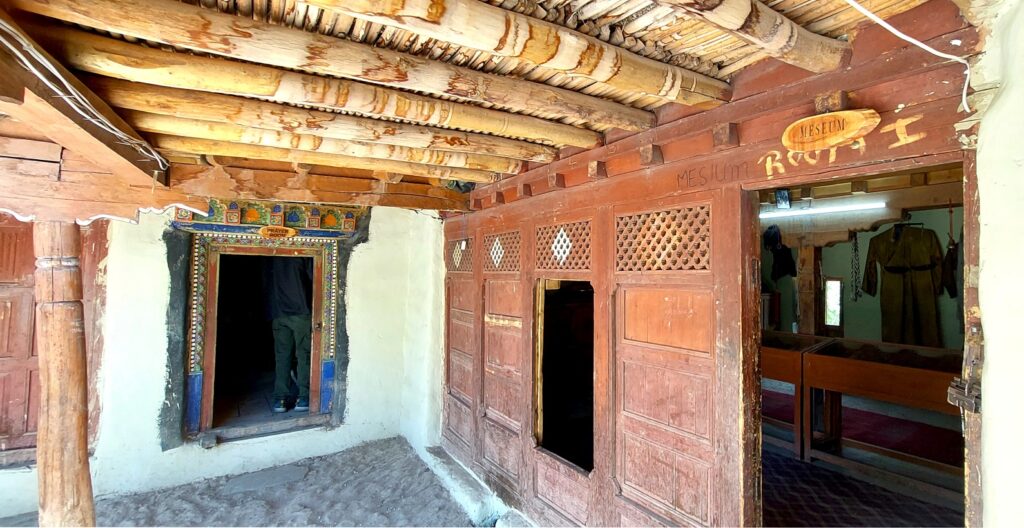
Though the entire house is a living museum and showcases numerous household items, its hallmarks are the living room on the top floor and the large kitchen/dining area on the middle floor. The large living room acts as the core of the house museum. It showcases the old ornaments, accessories, coins, weapons, hats, and traditional clothes for men and women, which were worn by local Ladakhi people centuries ago, besides wooden furniture and much more. Since the original owner was wealthy then, he gave money to needy people (perhaps on interest) and kept records of the transactions in a notebook. This handwritten notebook has also been preserved and displayed. The internal walls of the museum and prayer room are finished in white clay to make the rooms look well-lit and spacious.
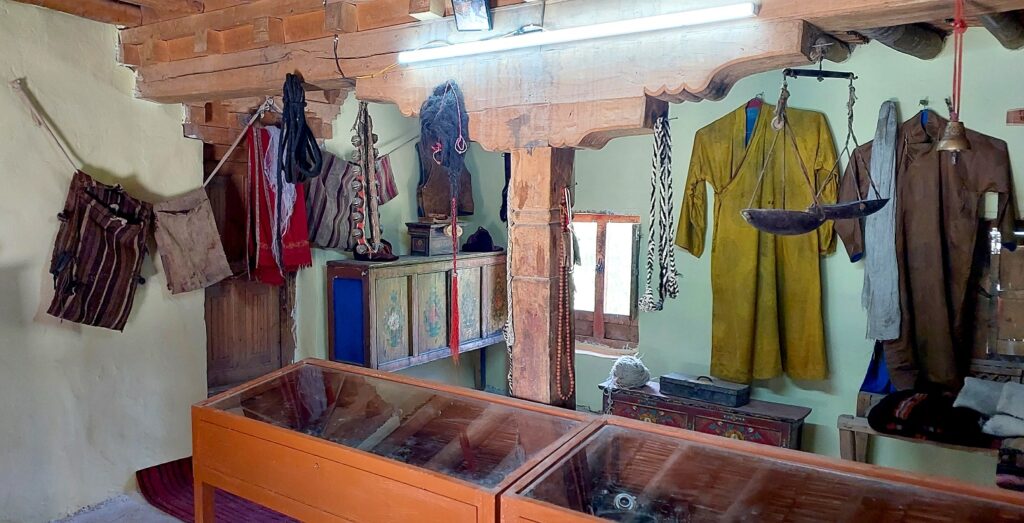
All the rooms/utility areas have been arranged on the three sides of the open terrace. Deep verandahs provide covered access to these rooms. Many household items and agricultural implements of the olden times have been displayed in these semi-enclosed spaces. A hand-weaving machine, a vital household item, attracts visitors. The present-day youngsters and kids are amazed and excited to see this vintage machine. Many agricultural implements made of wood, like ploughs and beams, rakes, axes, sickles, and spades have been displayed in the other corner. These are fancied items for the new generation of the mechanized age. Decapitated animal heads adorn many nooks and corners of the house. According to the local belief, these are considered auspicious for the inhabitants.
The extended kitchen on the middle floor has been preserved with utmost care and imagination. This spacious kitchen is a multipurpose hall. There is enough space for cooking, dining, and post-dining activities. In extreme cold, many family members used to sleep in this warm ambience. There is a storage space for grains beneath the wooden floor.
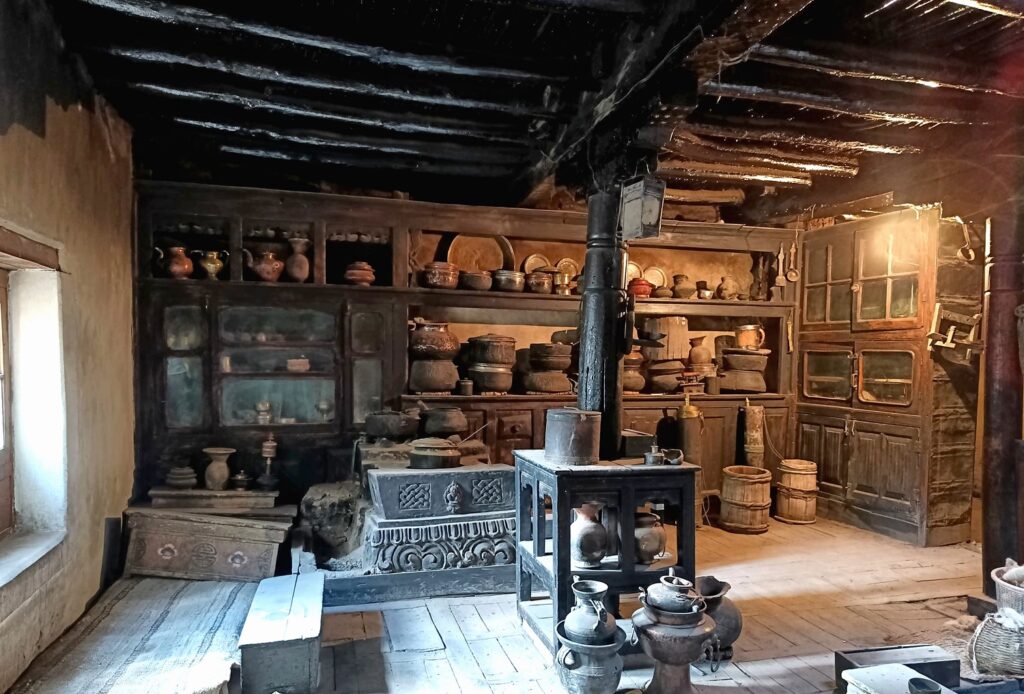
It is accessible through a small square opening on the floor with an openable shutter. For cooking, there is an indigenously designed stone and mud-clay chulha. It has a raised platform with three burners. Fuel wood was inserted from an opening on the side. An exciting mechanism exists to supply air to the chulha to facilitate burning. It incorporates a large leather bag with a wooden handle and pipe inserted in the chulha. Air is pushed into the chulha by moving the handle up and down. Everything has been preserved as it was.
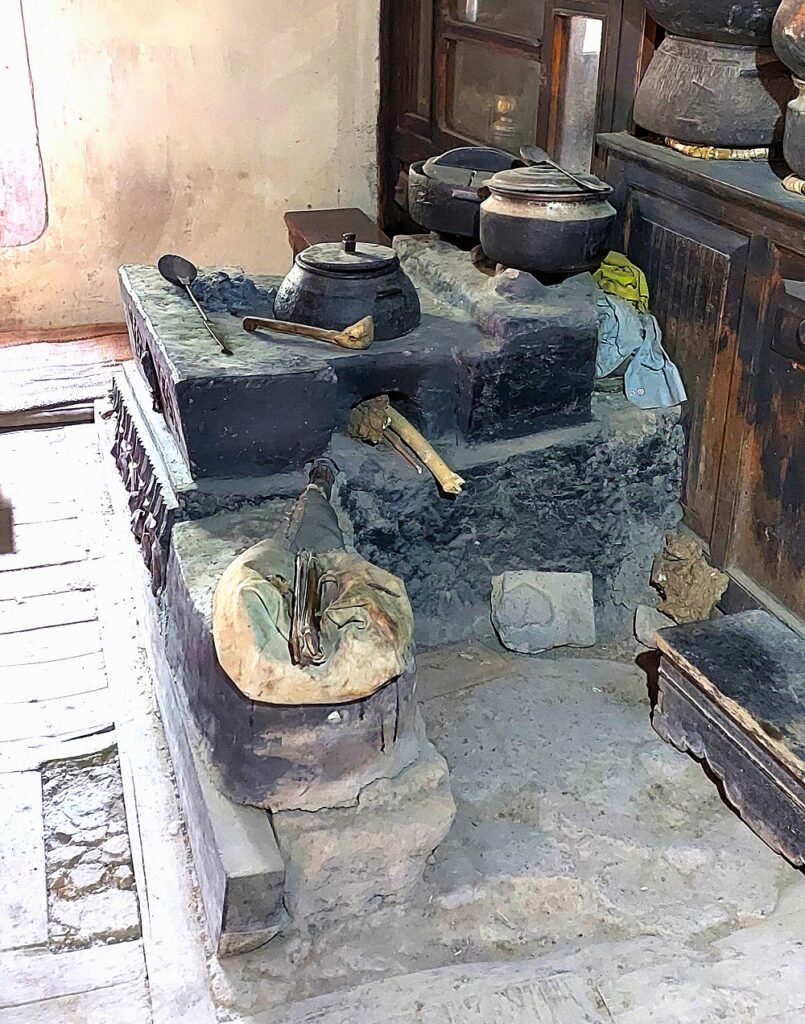
The dining area extends along the two blank walls with thick woollen mattresses spread on the wooden floor and low-height small tables on the front. All family members used to sit with their backs on the walls and face towards the centre. This central portion of the kitchen is a pantry with low-height wooden tables and containers to store ready-to-eat cooked food. The space around this pantry also serves as a family activity area which is top-lit through a skylight. The Lady of the House courteously demonstrated making cotton/woollen thread with the hand-driven spindle.
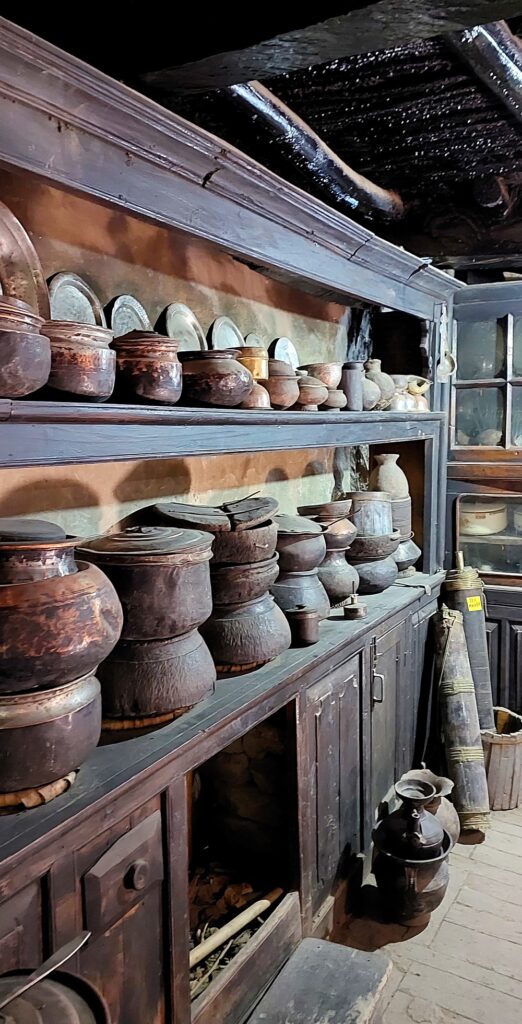
A sizeable wooden rack /sideboard and sandook are placed along the blank wall on one side of the kitchen. Several large and small utensils and indigenous kitchen appliances of the olden era have been preserved and displayed on the side rack.
To sum up the whole story, one can say that it is a much-appreciated step by the present owners to preserve and showcase the rich heritage and traditional mud architecture together with numerous valuable artefacts associated with the lifestyles of people of Ladakh who lived happily and faced the vagaries of weather courageously in this cold desert.
About the author:
Sarbjit Bahga is a Chandigarh-based architect, author, historian, and photo artist


