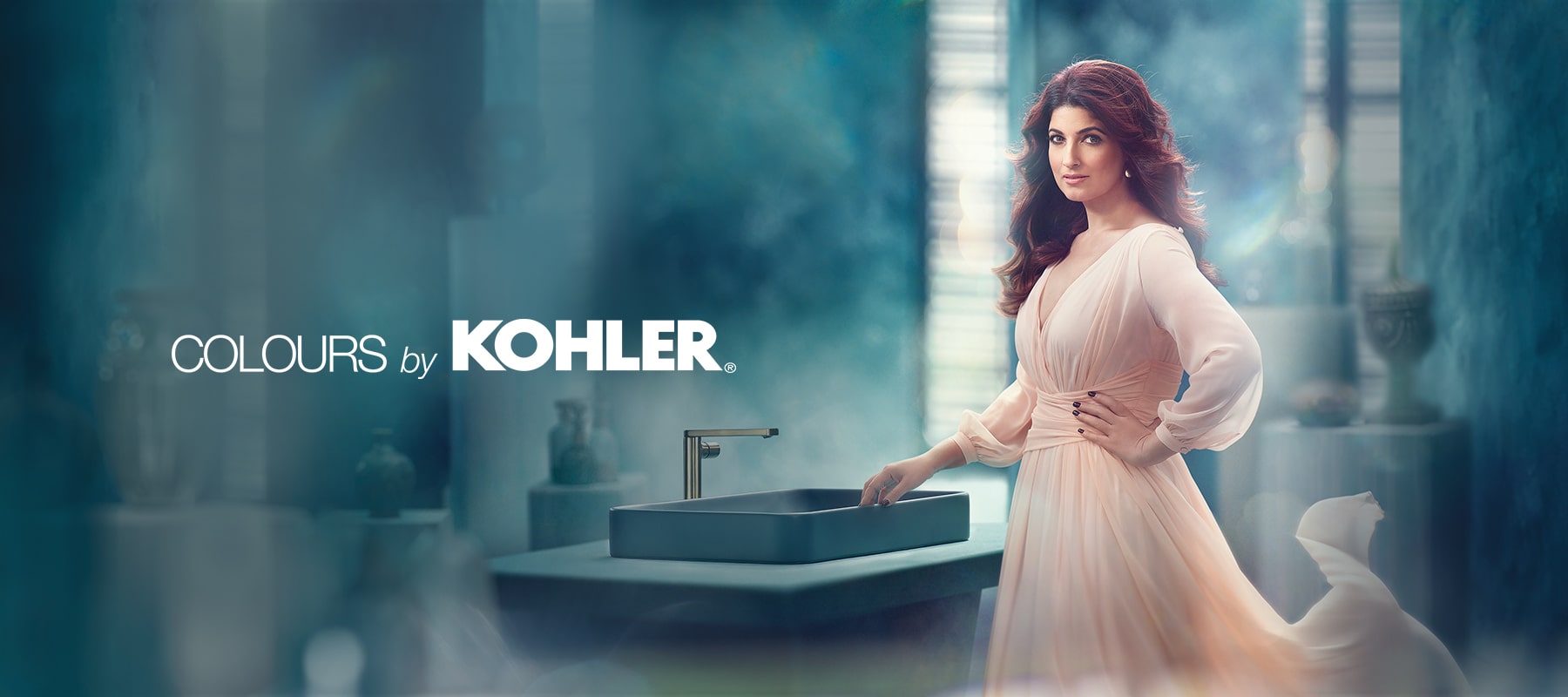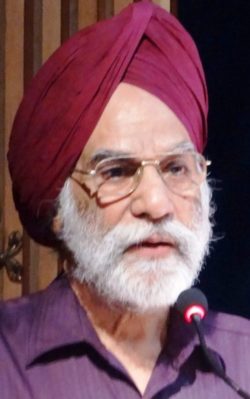THE HIGH COURT
Le Corbusier has stated his design intentions/criteria in the case of the High Court as follows:
“The High-Court palace completed since 1955 contains eight law-courts of 8m x 12m, the High-Court itself being of 12m formed of two obliques from the top towards the ground. The two obliques are raised towards the exterior, inclined towards the middle, forming in this way a turned-up umbrella over the justice-courts that are kept in the shade. A system of warped vaults leans to one side on eleven circular arches in the middle and on a magisterial horizontal at the East and the West. “The elevations are provided with a sun-control: concrete “brise-soleil”. The vertical profile of the courts elevation is unexpected, giving shade. The strongly outlined general effect is reflected, lying in a perfect mirror which doubles at a 10% the show.”
The parasol, or the inverted-umbrella, roof of the High Court is a replica of the sky-vault, symbolising the equable protection that law provides to all citizens without discrimination.
This “law-interpreting” edifice is a Sculpture of great symbolic and emotive power.
Although noble in conception, majestic in scale, and evocative in detail, the High Court had to suffer a series of additions and alterations due to a lack of functional foresight. A sun-and-rain shade had to be added at ground level because the courts were overheating, and rain would lash into the interiors. Enough courts were not provided, nor a system of easy expansion planned.
Thus, additional courts were built, relegated to the back of the “edifice” both functionally and visually. The judges themselves started to disfigure the architecture by parking their cars under the giant entrance portals. They did not like to park their vehicles with the rest of the people, especially those under trial. Since this was a genuine reason—security, aloofness, insularity—to begin violation of the design intentions of the master architect, it has now become a matter of routine and an integral part of the prevalent system!
It is reported that angered at misuse of the capitol complex premises, Le Corbusier once had to pull up the Chief Justice of the High Court for parking his car in the three-pillared entrance saying that if a seniormost judge breaks the law, how he could expect the lay public to be law-abiding. But this did not work, obviously because the master builder had himself oversighted certain very basic functional requirements in his architectural design.
The judges had to switch the operation of the courts around, placing themselves against the brilliant light. How could they tell if the accused were lying if they could never see his face due to glare? These functional shortcomings were typical of much of Le Corbusier’s work in Chandigarh. These can probably be attributed to two things: one, his advanced age (he was in his mid-sixties), and two, he spent much time in Paris while work was still in progress on the Chandigarh Capital Project. He delegated a large part of this work to Pierre Jeanneret who undoubtedly deserves credit wherever the workmanship shows a high quality in spite of the primitive technology which was available at that time in India.
The main façade of the High Court is oriented towards north-west. It thus does not receive direct sunlight until late in the day i.e. long after the hours during which the High Court is normally in session. The light which enters the court-rooms during the morning and the early afternoon is essentially reflected glare. It is diffused by the sun-breaks, and also by curtains within the chambers. Even so, as pointed out before, some judges had to move their benches to avoid strong glare. On the rear façade of the building, which houses most of the offices, and has a south-eastern exposure, the brise-soleil is put to a severe functional test.
The exposed concrete surfaces inside the courtrooms produced an acoustical problem. It was thus found necessary to introduce a sound-absorptive surface. Le Corbusier’s solution was the creation of a series of large tapestries to cover the interior walls behind the judges’ benches. The design of these tapestries was composed by Le Corbusier of independent elements based on his Modulor in such a manner that, although the designs were done in Paris, precise directions for their execution could be telegraphed to Chandigarh. Quite an ingenious way of solving a self-created problem!
Grandness of vision, prompted by an urge for monumentality by ignoring the imperatives of utility, cannot be justified by mere polemics or the power of “absolute” authority. The ultimate justification of such “edifices” would perhaps come when they go into ruins to become, as Henri Moore believed, pure sculpture—an architecture which is the (un)conscious, (in)correct and magnificent interplay of volumes (dis)assembled under (sun)light!
Among the constraints within which Le Corbusier was obliged to design “the edifices”, the most important single factor was economy—“an extremely low budget” that did not permit “sumptuous expenditures”. A note of lament is discernible in his reaction to the challenge so created, when he writes: “The Assembly has been temporarily opened (6 April) for a month’s session. The acoustic devices and the electronic of sonorisation did not figure for the ceremony. Why was the building opened so soon? Politics have their exigencies!”


